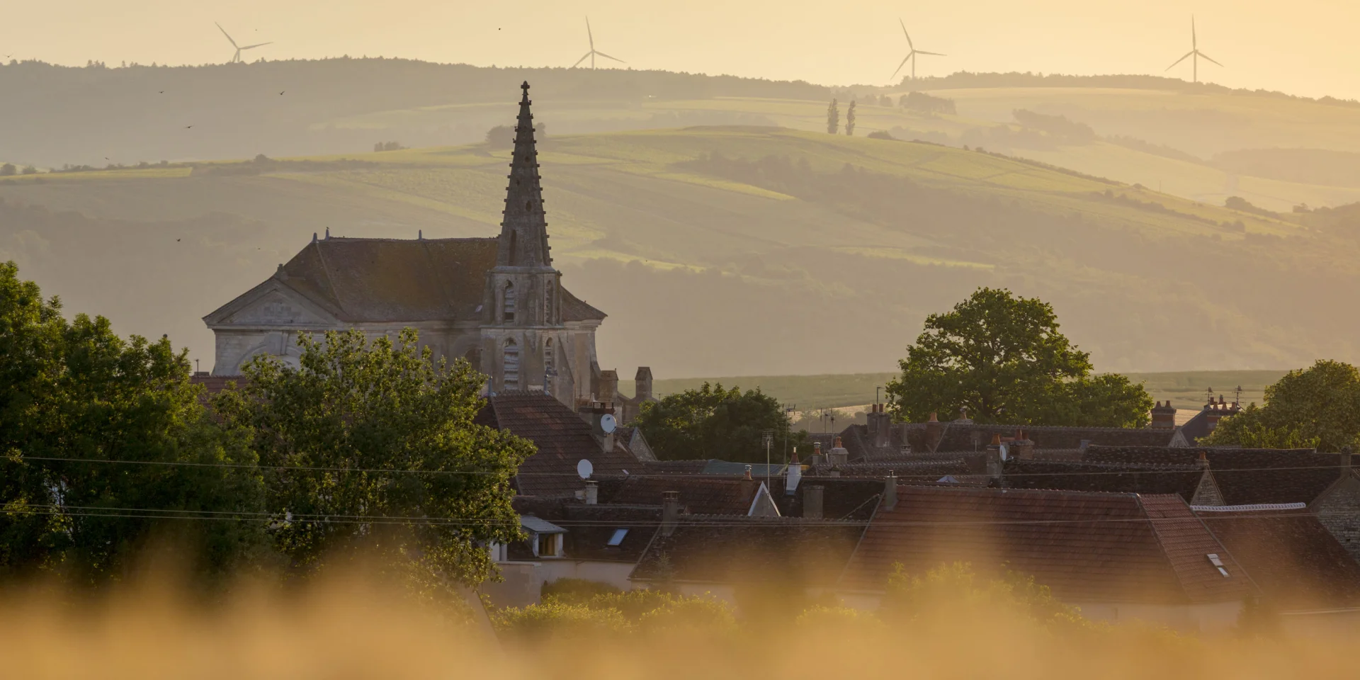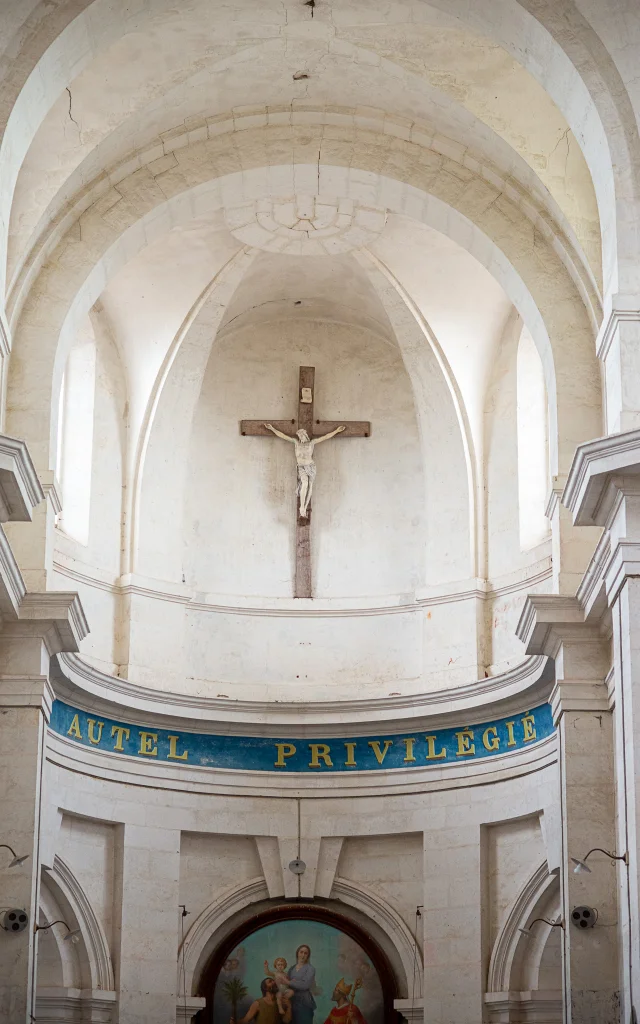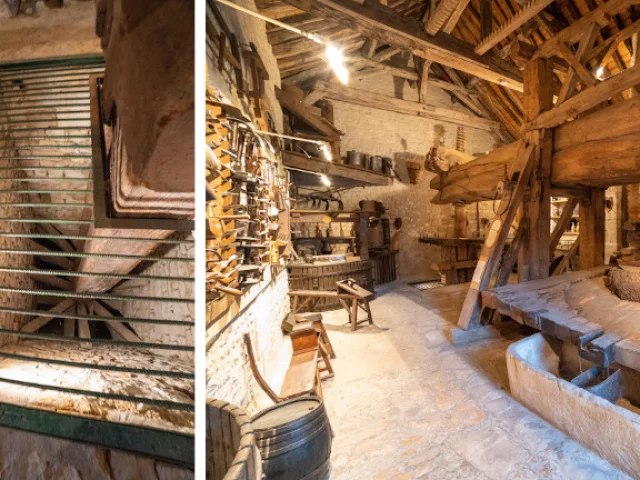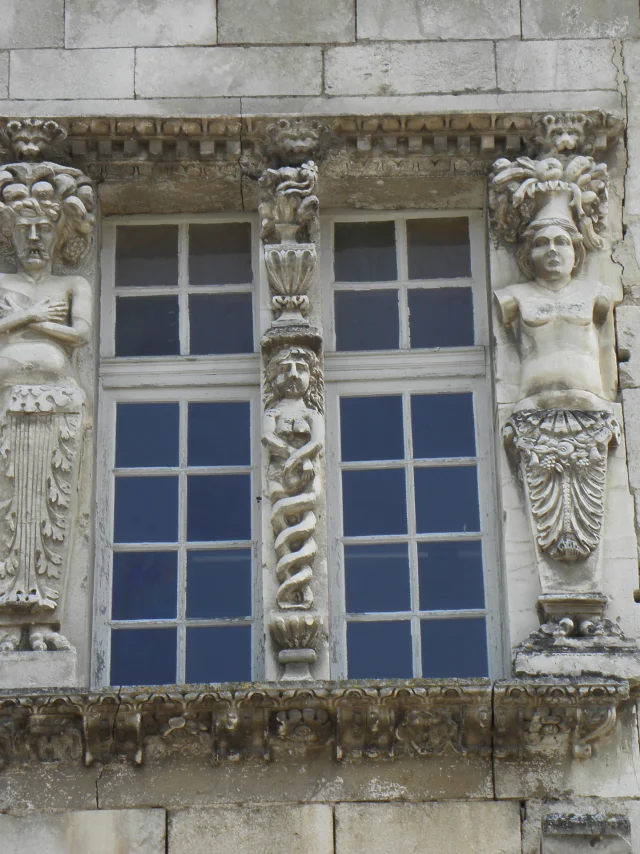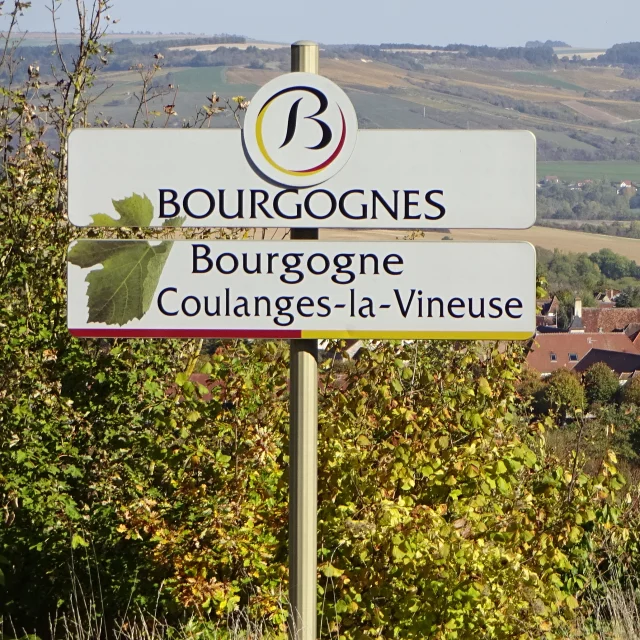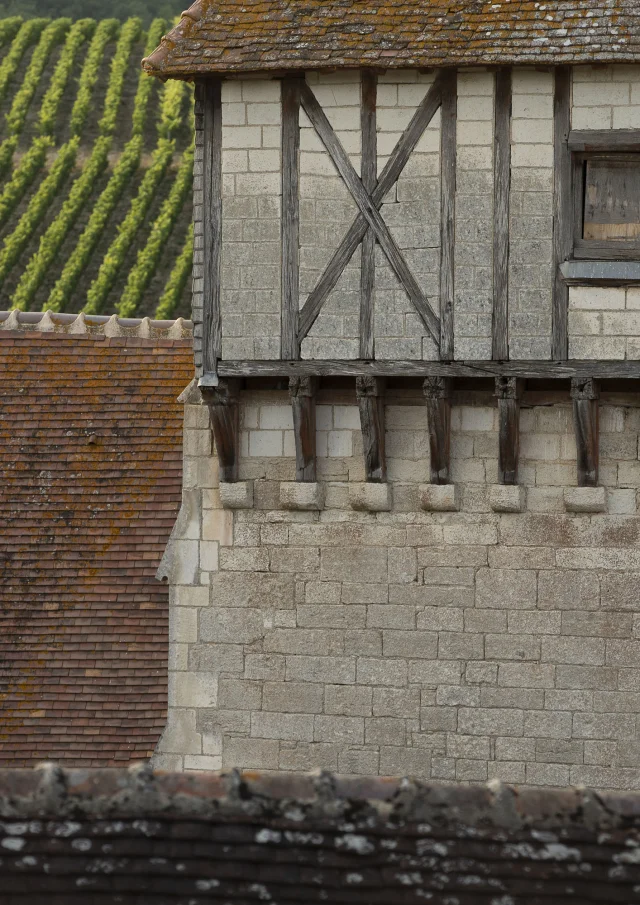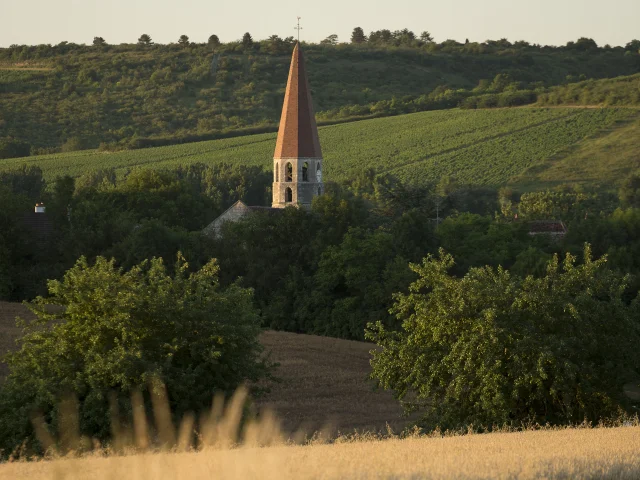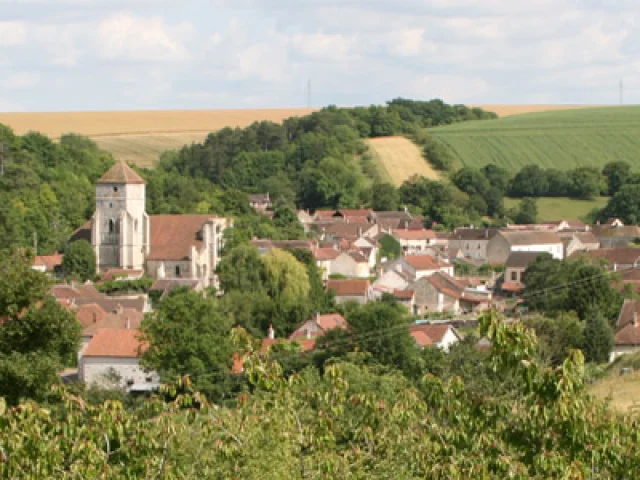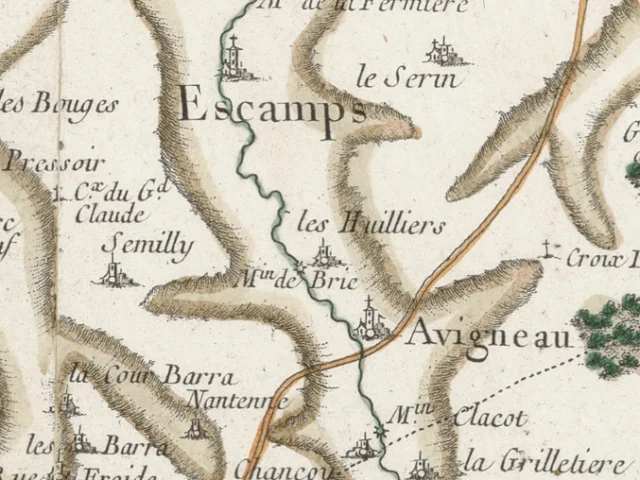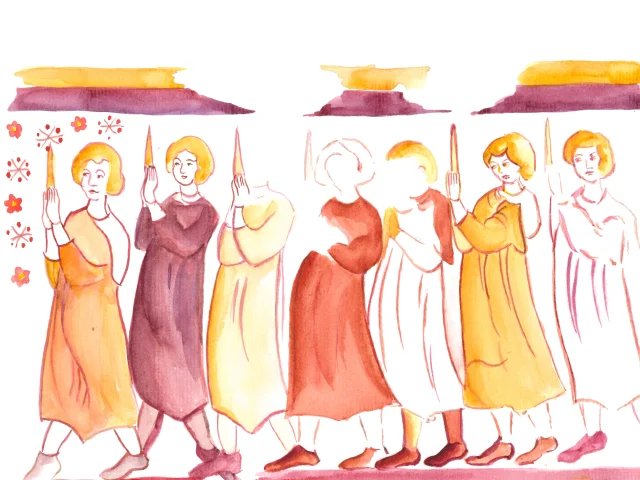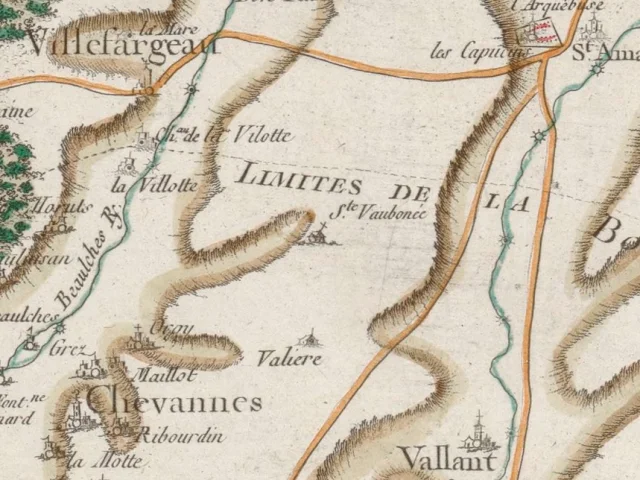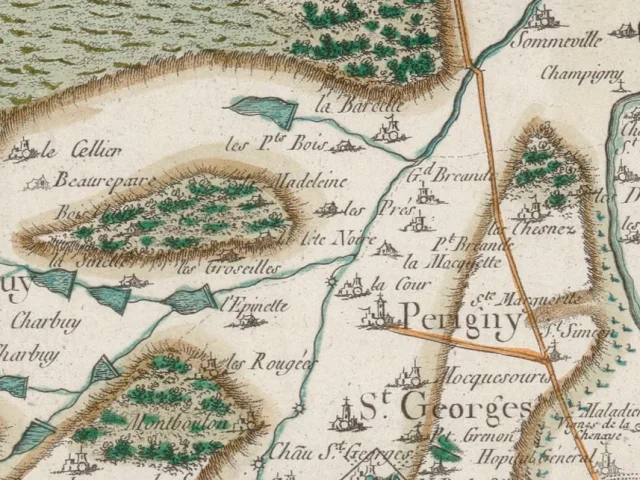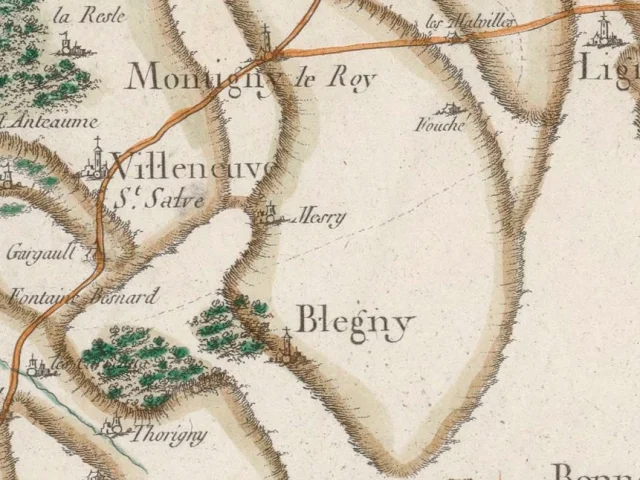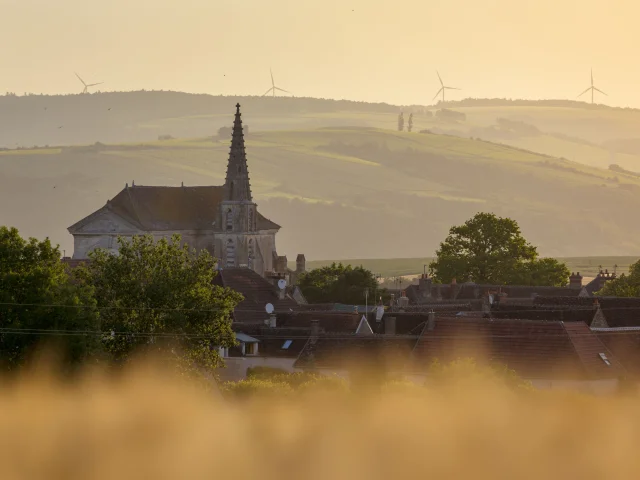Saint-Christophe church
The church in Coulanges is dedicated to Saint Christophe, but also to the pilgrim saint. Saint Christophe is the protector of travelers. Baptizing a church in the name of Christophe is a symbol of protection and security. Saint Pèlerin d’Auxerre, Sanctus Peregrinus in Latin, was the first bishop of Auxerre in the 2nd century. Peregrinus died a martyr on May 16, 304 at Bouy in the Nièvre region. A priest and Roman citizen, he was made bishop in Rome by Pope Sixtus II and given the task of evangelizing the Yonne region. Peregrinus was also a patron saint of travelers.
Listed as a Monument Historique since 1947, the church of Saint Christophe de Coulanges features mostly 18th-century architecture. The church’s current imposing size may come as a surprise, but it is justified by late reconstructions and the wealth of its parish. The church building was destroyed and then rebuilt, after several devastating fires had taken their toll on its structure.
In May 1676, the first fire ravaged the village, consuming a large part of the church. The 14th-century bell tower remained standing, but was weakened. The church was quickly rebuilt thanks to generous funding from the lords of Coulanges and the diocese.
In 1732, a second fire swept through the village and the newly inaugurated church was once again ravaged. The medieval bell tower survived, but the fire destroyed its roof and framework. In 1734, the Intendant of Burgundy was asked to create a new wine tax to finance reconstruction work on the church. A total of 110,000 livres had to be raised to build a new nave and a choir large enough for the numerous parishioners. Craftsmen from Auxerre and Paris worked to plans drawn up by the famous Franco-Italian architect Servandoni, who presented two projects. One in 1738 was judged too small, and the second in 1740 was accepted. Ten years after the fire, the church was completed and consecrated by the Bishop of Auxerre in 1742. However, the work was carried out quickly, and in 1751 structural consolidations were carried out as a matter of urgency.
Architecturally, the ground plan is elongated, with a short transept and flat chevet. The nave is divided into three bays, with the choir ending in a semicircular sanctuary to which two apsidal chapels are attached. The west facade of the church features two superimposed architectural levels. The first contains the monumental door surmounted by a triangular pediment. The second, narrower level is flanked by ailerons and pyramidions.
The church’s Gothic bell tower features a square-based tower and an octagonal storey housing the spire and bells. The bell tower is the only medieval vestige of the original building. Completed in the 14th century, it withstood several devastating fires.
The internal elevation of Saint Christophe church is on two levels, with large arcades and high round-headed windows. The nave and aisles, as well as the choir and transept, are covered by groined vaults. The transept crossing and the two chevet chapels are covered by a typical 18th-century cupola.
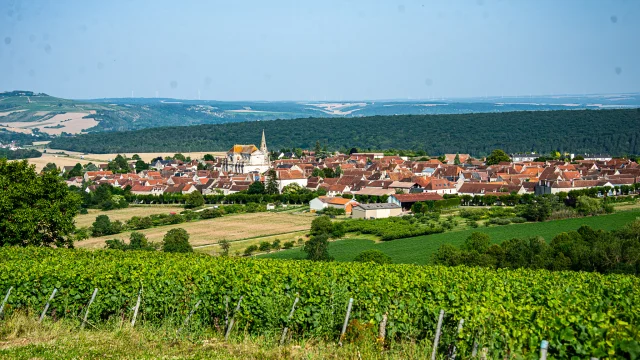 2021 07 21 18h20 Dsc 7849
2021 07 21 18h20 Dsc 7849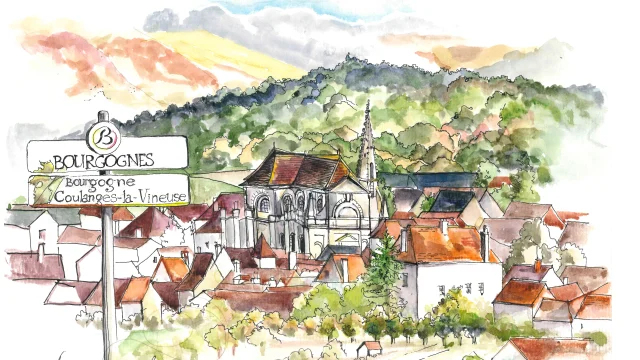 Coulanges Rotated
Coulanges Rotated
